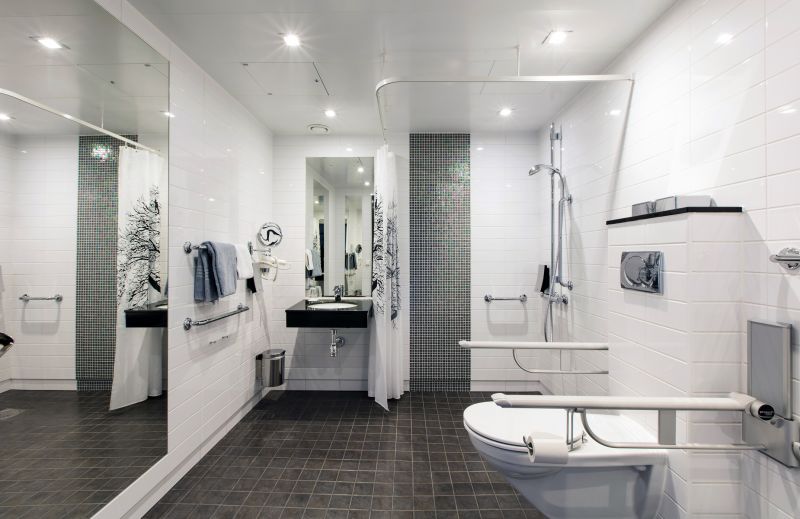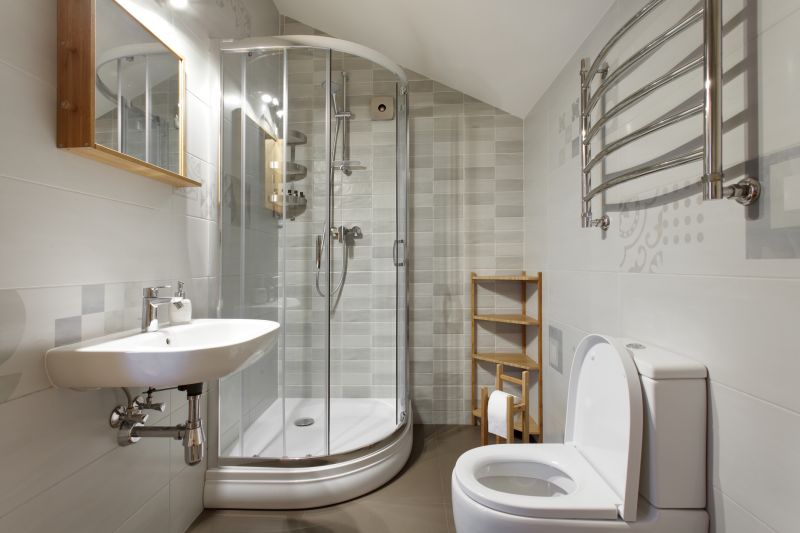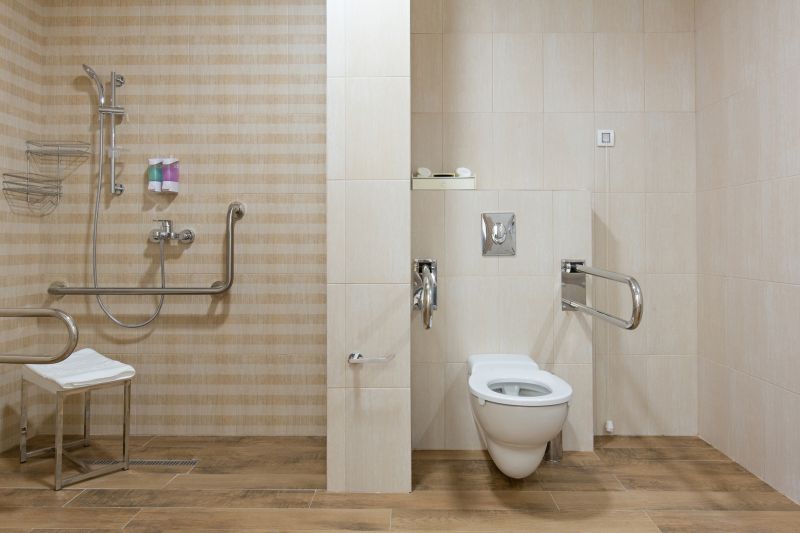Best Shower Layouts for Limited Bathroom Space
Designing a small bathroom shower involves maximizing space while maintaining functionality and style. Effective layouts can transform compact areas into comfortable and visually appealing spaces. Understanding different configurations helps optimize limited square footage and creates a seamless shower experience.
Corner showers utilize often underused space in a small bathroom, offering a compact and efficient design. They typically feature a quadrant or neo-angle shape, allowing for easy access and freeing up room for other fixtures.
Walk-in showers with glass enclosures create an open feel, making small bathrooms appear larger. They eliminate the need for doors, reducing space constraints and providing a sleek, modern look.

Small bathroom shower layouts often incorporate space-saving fixtures and innovative designs to enhance usability. Compact showers can include built-in niches, bench seating, and streamlined glass enclosures.

Various layouts are suitable for small bathrooms, such as corner installations, alcove designs, and sliding door configurations. These options help maximize space while providing a comfortable showering area.

Choosing the right layout depends on the bathroom's dimensions and user preferences. Proper planning ensures accessibility and efficient use of space.

Innovative designs like curved glass or pivot doors can further optimize small shower spaces, offering both aesthetic appeal and functional benefits.
In small bathrooms, the choice of shower layout significantly impacts both usability and visual perception. For instance, a corner shower with a curved glass enclosure can effectively utilize corner space, providing ample showering area without encroaching on the rest of the bathroom. Similarly, walk-in showers with frameless glass doors create an illusion of openness, making the room appear larger and less cluttered. Incorporating built-in shelves or niches within the shower area maximizes storage without taking up additional space, maintaining a clean and organized appearance.







